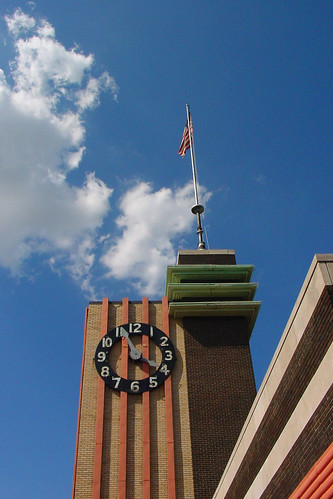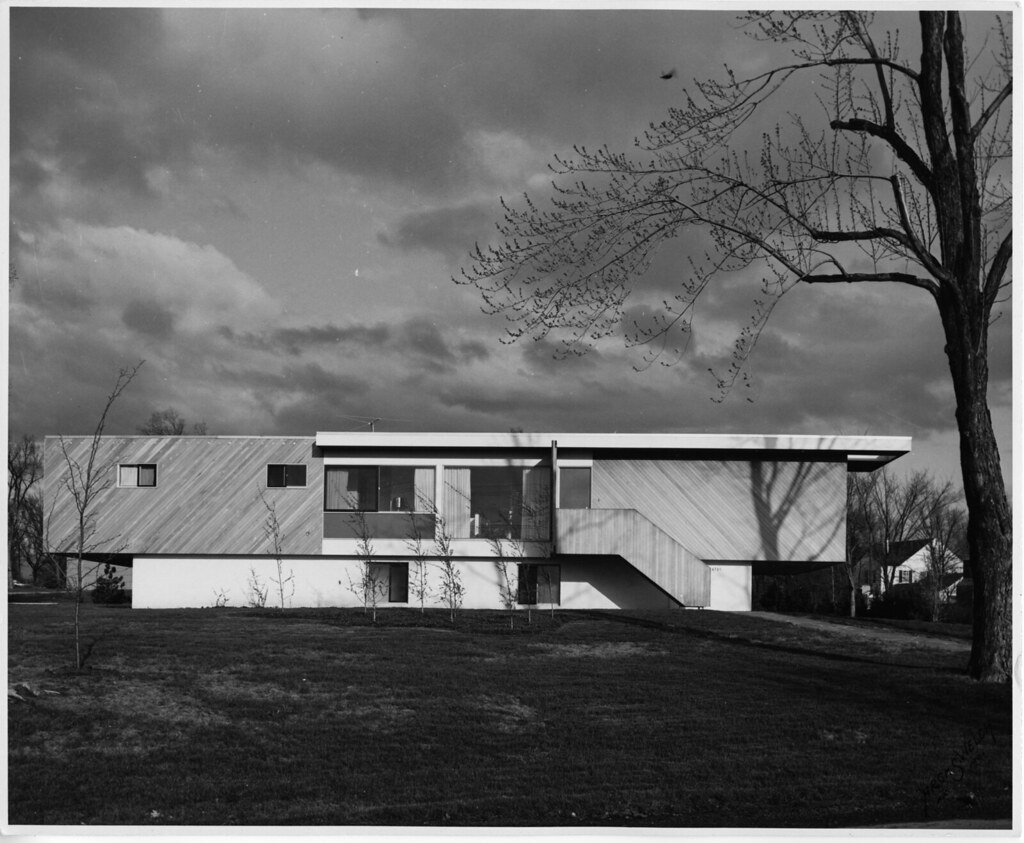 If you are going to be in St. Louis over the Holidays, check out the “Birth of the Cool: California Art, Design, and Culture of Midcentury” exhibit at the Mildred Lane Kemper Art Museum. The exhibit runs through January 5th. I saw it at the Orange County Museum of Art in Newport Beach, California last year.
If you are going to be in St. Louis over the Holidays, check out the “Birth of the Cool: California Art, Design, and Culture of Midcentury” exhibit at the Mildred Lane Kemper Art Museum. The exhibit runs through January 5th. I saw it at the Orange County Museum of Art in Newport Beach, California last year.Charles Eames has a St. Louis connection. The exhibit has a lot of original memorabilia and furniture including many chairs by Eames, articles, history and lots of fun video snippets from this era, my favorite was I Love Lucy. The films by Charles and Ray Eames were very interesting.

The summary from the museum states:
“Birth of the Cool examines the broad cultural zeitgeist of “cool” that influenced the visual arts, graphic and decorative arts, architecture, music, and film produced in California in the 1950s and early 1960s. The widespread influences of such midcentury architects and designers as Harry Bertoia, Charles and Ray Eames, John Lautner, and Richard Neutra, have been well-documented. Less well-known, however, are the innovations of a group of Hard-Edge painters working during this period including Karl Benjamin, Lorser Feitelson, Fredrick Hammersley, Helen Lundberg and John McLaughlin, whose work retains a freshness and relevance today. Birth of the Cool revisits this scene, providing a visual and cultural context for West Coast geometric abstract painting within the other dynamic art forms of this time.”
 "The show is inevitable fun ... The exhibition also represents a small seismic tremor for the way postwar LA art history is finally coming to be understood." Los Angeles Times
"The show is inevitable fun ... The exhibition also represents a small seismic tremor for the way postwar LA art history is finally coming to be understood." Los Angeles Times"Both entertaining and thought provoking. What emerges is not just a style but a spirit and an ethos that are in many ways diametrically opposite those of East Coast Abstract Expressionism. Angst-free, not monumental, anti-grandiose: California cool is laid back yet cleanly articulated, impersonal yet intimate, strict yet hedonistic, and seriously playful." New York Times







































 Name: Temple
Name: Temple 







 Name: Snower Residence
Name: Snower Residence 



